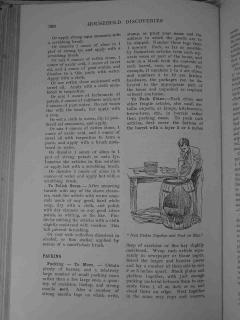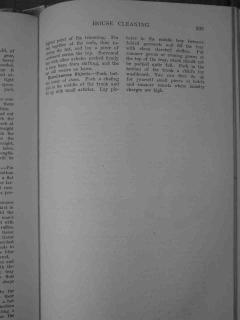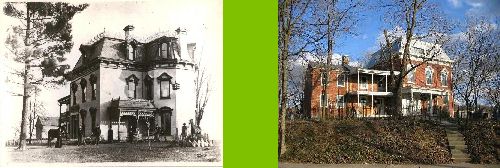
Monday, October 31, 2005
The Chandelier in All its Glory!

If the Truth be Told.
The amount of work you're willing to undertake is absolutely amazing. I just have to ask why???? It just seems there's so much work to be done on an old home why not buy a "nicer, newer" home that you don't have to do so much work to? I personally can't afford to move to a nicer, newer neighborhood so if/when I buy I'd have to do the work myself. Why choose to do it when you really don't have to?
My reply is this;
We are not wealthy people. In fact we are a one income family getting by with two mortgage payments. We do not have car payments or extensive credit card debt though, so we get by. We live in a city where housing is very affordable. The city of Dayton continues to subsidize "low income" households by building them "affordable housing" at around $160,000 a pop and giving incentives and low interest or zero interest mortgages to those who "qualify". We however can not afford to buy a $160,000 home. We don't qualify because we net a couple $1000 more than the poor people with their big screen TV's and cable. We can't afford cable TV.
I bought a nice old house before we were married in an average neighborhood and put a lot of money down and assumed a mortgage. I knew that this was not going to be a house that I would live the rest of my life in though. I did it to build equity in a property. Houses sell for between $70,000 and $90,000 on average in this neighborhood.
One day in February 2001, before we were married, Deborah and I took a walk around the neighborhood and spotted the "Crack House" just 3 blocks away from our residence. It had a "for sale" sign on the fence and Deborah called about it and was surprised to learn that the owner wanted less than $100,000 for it. Within 3 weeks it was ours. We knew that this particular house could be a "keeper" and it could be turned into a showplace. The size on the tax rolls was 3970 sq. ft. If you add the third floor and the basement which could be converted into living space we have 6900 sq. ft. The yard is 2 X the size of adjoining lots. We estimated that the material cost to fix the place up would be about $20,000 over 5 years, maybe even as high as $30,000 depending on what we did. If we had to pay contractors to do work it would be about $150,000. The resale value of the renovated house, based on the other ones in our neighborhood would be almost $250,000. Not that we would ever sell it. So the math was simple. We could have a house that would cost us $500,000 if it was located outside of the City limits for about one fifth the cost if I was willing to addy up, kick in and do the work. The experience that I now have, people pay for by going to trade school. I could start my own home remodeling business if I wanted to at this point.
You are absolutely right. I don't have to do the "amazing" amount of work that I am doing. In fact, I don't have to do any work since I have the other house and it is almost in finished condition. I could do nothing and have nothing more than I already have. I could waste my money on a new car and cable TV with a surround sound system and become a master of movie trivia like those people who qualify for those $160,000 HUD built homes. I won't do that because I have to stay busy. I have said it before on this Blog. I have what I have because I do what I do. We don't make the kind of money that would purchase a home like this already finished, but I can still have the home, I just have to finish it myself. Most people aren't like me. Most people aren't willing to do the work that I am willing to do to get what I want. This house was just about the last of the Victorian "Mansions" needing to be renovated on the East side of Dayton. We saw an opportunity and jumped on it. There are going to be a few people who looked at this place when it was for sale, kicking themselves for not buying it when they had the chance because it will be off the market for at least the next 30 years. In a few years I will be able to say that I have this house because I was willing to pay the price for it. Not in $$$ but in toil and sweat and a few drops of blood. Oh and the odd fingernail or two....
Thursday, October 27, 2005
The Dining Room Now


The white area will be covered by wallpaper which arrived in the mail yesterday. Hopefully this will be on sometime in the next 10 days.

In the meantime, the living room ceiling is painted the same brick red and three of the walls have the first coat of "spanish Galleon" green. Like all good house blog renovators, I ran out of paint and have to go buy another gallon of the stuff! I get to take Elizabeth to her favorite store tomorrow, Home Depot! What do you think of that, Elizabeth? You're ready to leave now?

Murphy's Law of Home Renovation
1) One coat paint - isn't
2) The time taken to complete a project is inversly proportional to the time taken to prepare for the project.
3) You will always find your problem in the least likely location.
4) If your plumbing leaks in one spot, it will leak in an entirely different spot after you have fixed it.
5) User friendly tools - aren't.
Wednesday, October 26, 2005
Change in plans AGAIN!
A few days ago I thought that a 6' X 6' square at the center of the ceiling laid in a diamond orientation and bordered by molding would look k-k-kewl! However, after chalking it out I changed my mind. The room is quite large. 16' 3" X 16' 6" in fact. The light is not centrally located in the room due to a fireplace and that is not symmetrical with the centerline of the room either. Standing on the floor looking at the ceiling you notice that the square does not appear to be square due to the way the borders farthest away from you converge. An actual diamond shape would appear better but I think I will end up with an 8' X 8' square with sides parallel to the walls. The other problem is this. Here is the medallion that I painted last year for this ceiling. I want the shells to "point" towards the corners of the room and this thing is around 2' wide.

I will start painting the ceiling and walls today. Here are the colors.

The real color is slightly different than this photo of the color card but you get the idea. The red brown is for the ceiling edge (about 4 feet wide) and the 4" part above the picture rail (this hides the uneveness of the ceiling edges). The drab green is for the upper 6' of the walls and the 8' square ceiling center. These same colors will be used in the living room but the walls and the ceiling will be solid color.
Sorry, the wallpaper isn't here yet so I can't show that just yet.
Stay tuned for "CrackHouse" updates. I'm not just blowing smoke!
Sunday, October 23, 2005
ANOTHER change in plans!
When we painted the bedroom we decided that the purple shade that we used on three of the walls could be used on the ceilings in the living room and dining room. Dark color on the ceilings would make the rooms more cozy and make the ceilings appear lower. The shade of purple went well with the shade of olive drab we wanted for the walls in the living room. It also complimented the antique light fixtures that we bought for these two rooms. It would look quite "regal".The woodwork in the living room is massive and very tall around the windows and doors. It is also very amber in color from the shellac. The fireplace mantle is dark grey variegated marble. This limits our choice of wall color to earth tones that will compliment the woodwork and the fireplace and look good on 10 foot high walls with almost 10 foot high wood moldings. Whatever color was used in the living room would also be used in the dining room due to the way the rooms join together but only needs to be on the upper part of the walls. Based on the colors of the fireplace mantel, the curtains, the dark floors and the ceiling medallion that I painted for the dining room, we chose olive drab.
Well I have already put one coat of purple on the ceiling in the dining room but haven't put up the medallion yet. Good job too because we have decided to paint the ceilings a different color now. We spent several hours at Home Depot on Thursday afternoon looking at wallpaper for the lower part of the dining room walls below the chair rail that I have to install. We found one that we liked and ordered it. The purple would not compliment the wallpaper though so we picked a color to match the dark burgundy stripe in the wallpaper and bought two gallons. Not so bad, we were going to have to buy two gallons of purple if we were to proceed with that ceiling color. We also bought the olive drab color which will also be used to paint a 7 ft square at the center of the ceiling laid in a diamond and not parallel to the walls. We will use the cheap pre-primed molding to form the border of the square which will be painted a tan color and coated with aniline tinted shellac so that it appears to be walnut. Since this is the "formal dining room" it should look "formal". When it is done it should look quite "classy".
We didn't stop at wallpaper and 4 gallons of paint. Ohhhh noooo, I had to get 6 hardwire smoke alarms, one hardwire CO2 detector, 3 tubes of caulk, 2 door mats and some small marble tiles to use as coasters as well! You know, to exceed the $299 minimum. I love 6 months "same as cash!"
Pictures will follow shortly....
Wednesday, October 19, 2005
Our Primitive Alarm System.

When I stripped the paint from the exterior doors I found brass closet switches inserted at the base of the frames below the lowest hinge and noticed that the grooves in each room lead to the doors and windows. Unfortunately there are no patent #s on these things so I can't get any manufacturing information.

When the windows were restored I noticed a pair of brass plates on the left side of each sash that would touch any time a window was opened. (See picture below.) There were also channels leading to them with cloth covered copper wire embedded into the grooves that ran down through a small hole in the wood at the sill.
A hole would appear in the baseboard below this or in the floor and grooves would emerge leading off in the direction of the nearest window or door. A little poking around when stripping the floors and soon I was pulling up copper wire out of the grooves. Some sections were aleady missing, so the system must have failed long ago.
I have no clue WHEN this was installed. The evidence suggests that it is OLD. As in 1887-1890 when the house was modified. The molding over the channels in the window frames was held up with old square head nails and some of it had never been removed. Some research indicates that the first alarm systems were put in buildings in the 1850s. The wires of our system most likely terminated at a box that would light up if a window or door was left open. We know that the Volkenand family was having trouble with the neighbors "breaking in" during a time when the house was vacant and while it was being remodelled. They were looking for "treasure". The neighbors were in fact the benefactors of the former occupants estate (his daughters) and rumor has it that some stocks and cash was never recovered.
No one I have spoken to has ever seen anything like it before. The only hassle with it is that after sanding the floors some of the copper wire shines through (like in the picture above) and I have to pull the wire up and fill the groove with colored putty so that it doesn't appear as a distinct black line across the floor when it is finished. Most of the grooves will be covered by rugs, just like they were originally.
I am tempted to rig up some of the door swtches to a low voltage light or even a bell but I will do the modern thing and run the wires under the floor. Ooooh, I could have some fun with this at Halloween in a couple of years when Elizabeth is older! Every time the door opens I could have one of those haunting laughs or screams go off. Ooooh, ooooh oooooh, I can start planning now!
Monday, October 17, 2005
The Bedroom Now.
Here is a before photo from 2001 when we bought the house. Note the wood-look vinyl on the floor and if I recall, this room had no light fixtures or wiring for any.

And here is the room today! Do you notice any change?
That's right! The floor no longer smells like cat piss!
Wednesday, October 12, 2005
"To pee or Not to pee"
Turns out that they are supposed to keep the stray cats from pee-ing on their porch. I don't know which smell is worse......
Friday, October 07, 2005
Primed and Ready!


We already bought the paint! It is slightly darker than this picture due to the flash going off.
Paint is American Tradition National Trust, colors are from left to right, "Cliveden Sandstone" for the ceiling, "La Fonda Cactus" for the bay wall section and "Outlands Velvet Night" for the remaining walls. All I can say is it makes a bold statement. Oh, the woodwork will be gloss white of course.
The "Outlands Velvet Night" will also be used on the ceiling of the living room and dining room. I have already painted around the light fixtures to get an idea of how it will look!
Thursday, October 06, 2005
Moving Anytime Soon?
Read it all. You will be tested on it soon and by the way, the wagon will be here in 40 minutes to move your stuff!




Wednesday, October 05, 2005
My Bedroom Closet
Since I took the picture anyway, here is my closet floor. This is the same closet that I smoothed the walls to AND the same one that was a real bugger to install a light in way back in times of "Yore". I think it took me 3 hours to snake the electric wire behind the molding and feed it through the wall to where I wanted the fixture! If I was a paid electrician then this would have been the most expensive bit of wiring in the whole house... When we move in, Deborah will fill it with a small portion of her clothing and shoe collection and I will never see the walls or floor again.

Monday, October 03, 2005
The Last Four Years of My Life.
So, if you are ever feeling overwhelmed by your own renovation work, just think, someone, somewhere is worse off than you AND that someone could well be me....
Here is a reminder of where I was in October 4 years ago, three years ago and 2 years ago.
I've come a long way, Baby!

