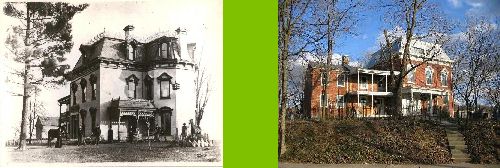Here are two pictures of the upstairs bathroom. This room used to be a closet and sometime around 1940, when Helen's uncle became ill, they converted it into a bathroom and added the window. I think it may have been painted these colors and the vinyl floor installed around 1971 since that is the date stamped inside the wall mounted toilet tank.
There is no shower in this room and as you know from the previous post, the plumbing had to be replaced. Here is a picture taken around the time the service line was being replaced. I was worried that my solder joints wouldn't hold in the shower when the water was turned back on with full pressure but they did!
Rather than tile the walls I installed aluminum ceiling tiles around the tub area, carefully caulking all the joints
Then I painted the surround with a high gloss paint and put molding around the edges.
The walls were painted two shades of blue. The sink was refinished with porcelain paint. Linoleum tiles were installed on the floor. All that is needed is a shower rail and curtains. Here is the new look!
While all of this was going on I was working on the downstairs bathroom as well. I did the same with the aluminum ceiling tiles. The downstairs bathroom had a shower installed though Helen told me it was never used. I have no before picture but the walls around the tub were wallpapered like the rest of the room ....
I took this photo this week from the stairway.I need a new toilet. The porcelain insert into that cast iron opening snapped off when removed the old one. Everything was sealed with some sort of putty instead of a wax ring.
What else have I been doing? Stripping wallpaper. That can be the next post. Stay tuned.


















