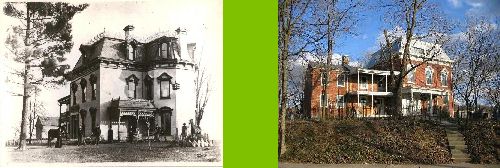
When I was done with the light weight mix I mixed some all purpose sand with portland cement in a 1:1 ratio and troweled that over the top surface. Once I put the thing in place I will trowel a similar mix on the exposed edges.

I will leave the thing in the frame until it is in place. I used a light weight mix because I have to get this thing out of this dormer window on the third floor and along that box gutter

To here

and it is a lot easier when the thing weighs 20 lbs instead of 100 lbs! You can see I already put a stainless steel cap on the chimney. This was to stop the rain from coming down the chimney. We used to get very little water in the fireplace because the brick sucked up all the water. Now, with a stainless steel liner it all enters the fireplace.
I am still waiting for our big bags of vermiculite to arrive so that I can pour that down the chimney to insulate the liner. In the meantime I installed our old time door bell and actually ran old style telephone wire that I salvaged from the house to service it. The old style wire is thicker than modern telephone wire. This cable has 4 wires not two so I will be able to add a second bell to the circuit if I need to at a later date. The bell works great but may not be loud enough to be heard throughout the entire house. We know the house is old (1845) and the ringer is old (1892)but the actual door bell displays neanderthal qualities! I think I'll call it "Sparky"!














