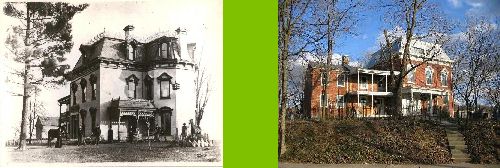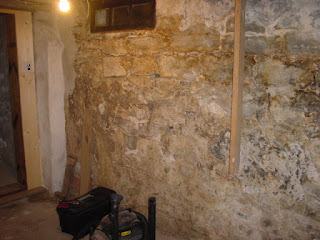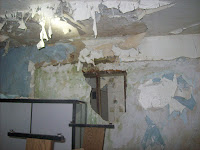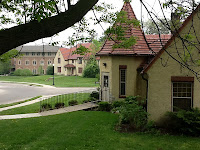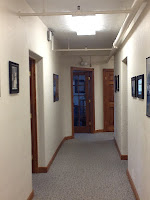So if you read the previous post about the history of Shawen Acres and the Montgomery County Children's Home you would realize that the facility stopped being a home for orphans in the 1970s after it was determined that children were better off in foster care with individual families. The large administration building remained in use until 2001 when the modern Haines Children's Center building was opened. The original buildings have sat vacant and unused for 11 years. During that time the roofs of many buildings developed leaks or were accessed by racoons, birds and squirrels. Some of the basements flooded and the humidity inside the structure has caused paint to peel and floor boards and joists to buckle and warp. Vagrants have accessed the buildings for shelter and thieves have removed air conditioning units and copper plumbing. The porches have become popular locations for prostitutes to perform the horizontal hoochee and the 19 acre grounds are too large for the county sheriff to police. The county has submitted a proposal for demolition and a re-use plan that includes expanding the green space on the property and preserving the original nursery building which was restored and is currently used. The neighborhoods support the plan but the Landmark Commission voted 4 - 3 to preserve the structures. The county intends to bring the case before the city commission on May 30, 2012 because we have the ability to overturn the Landmark Commission recommendation. When I heard this I asked to see the interiors of the buildings. Some would say that I know a thing or two about renovation work. You are about to view a series of pictures. They are not labeled as to which building is which but I can tell you that all the buildings except one which was preserved several years ago are in similar condition. The structures are ALL concrete block institutional type buildings with no insulation and iron joist beam support for the second story in each structure. Many of the interior rooms are very small with concrete interior walls. There are no outstanding architectural details inside any of the buildings. The arts and crafts fire places are very plain. The only attractive feature about the buildings is how they appear from the outside. The tile roof, fancy chimneys and stucco English cottage style are the only good thing about the buildings. The buildings have deteriorated because the county uses money allocated for children's service to attend the needs of children and not to maintain and heat empty buildings. These buildings are not really relocatable due to the masonry construction and if they were renovated on site they would have to be used to serve "helpless and unfortunate children" due to a deed restriction.

The front of the administration building will be salvaged and reused on the grounds.
This is the back of the administration building. The attached gym was demolished in 2004.
A vulture flew out of this hole in the roof while I was there. Maybe it was feasting on something inside!
This is just one of many large piles of raccoon poop present in one of the buildings.
This ridge under the carpet is due to a warped floor joist that has risen some six inches.
This is looking up through the ceiling to the light shining through a hole in the roof.
The renovated former nursery looks like this.
Now that you have read all this and seen the pictures you would likely agree that the only future for these structures is to demolish them. However, if you have the funds and a reuse plan for the buildings that serves the purpose as listed in the deed restriction then you can call the Assistant County Administrator, Amy Weideman at 937-225-5802 to discuss your ideas. If they are feasible then the county may throw in funds that are saved from the demolition budget which is almost $350,000 for the entire project. I would do it before summer though because these will start to come down in the fall of this year assuming we overturn the decision of the Landmark Commission that is.
