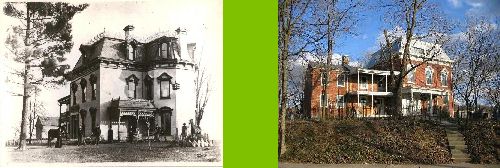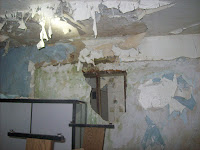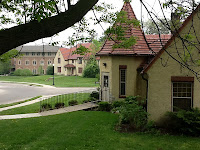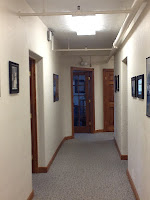What happened to those houses? Well an interesting thing occurred. Someone from Chicago decided to invest his daughters college fund in tax liens for a quick return on his $100,000 investment. He bought a bunch of tax liens from that Florida investment company holding the liens on many city properties and then made a trip to Dayton to see what he had invested in. Once he realized that he had just wasted his daughters college fund on a bunch of useless property he held on to them all for one year and then negotiated with the City to give them away so he could get a good tax write off. So in December 2010 these two houses became the property of the City. I made it known that I would be interested in acquiring the parcels should the houses ever be demolished. I even had the wife call three demolition companies this year to get a quote on both houses so that we could negotiate something with the city to make them come down. None of the companies responded. I suspect they felt the houses were too close to the neighboring ones and they had enough demolition contracts already with the City that these two properties were not even worth quoting. Well, the City ended up contracting them out for demolition with one of the three firms we called as an extension of an existing contract. They know I am interested in the lots so that may have been a factor. I came home on Monday evening to this.
By Wednesday the lots looked like this
and this.
Now, just to be clear, I pulled no strings to have this done. I wouldn't want anyone to think that I am trying to take advantage of my position to improve my own neighborhood. After all, I have been in office for two and a half years and could have pressed for this back in 2010. These two houses have blighted my entire block for over 10 years. Now they are gone and I can reclaim some of the land that was once an original part of the Edgar and Volkenand homestead. Hopefully I will get a phone call asking me to cough up some money to buy the lots in the next few weeks. I will gladly hand my money over to the City for this! Of course it now means that I will have more grass to mow ......

























































