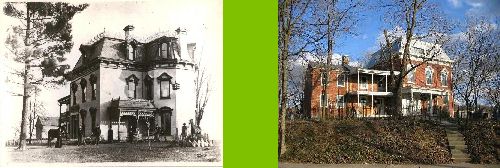Wednesday, August 31, 2005
Bah Plumb-bug!
In the meantime I was able to do some more slurry work on my counter so that I can be back to the old grind on Saturday! I can say this, I think I have a winner!
Old patents
Saturday November 24, 1877
Our readers will be pained to hear of the death of Charles Edgar, the only son of the late Samuel D. Edgar. He was a young man of high character, strict integrety and steady habits, and excellent reputation among his acquaintances and neighbors. While yet a boy he exhibited remarkable inventive talent and succeeded in getting a patent on a self operating gate, which is now in very general use, not only in this State, but also in the Eastern and Western States. He since invented a most useful and important improvement to horse hay rakes which has been patented and issued by several of the leading manufacturers in the West. He also invented a new gas machine and had several other important inventions in course of registration. Had he lived he would have achieved success, for he possessed talent, united with perseverance and industry.Mr. Edgar married the daughter of John Bidleman, a most esteemable woman, who, with three young children is left to mourn his untimely loss.
The death notice reads;
Edgar- Charles Edgar, at a quarter before 9 o'clock a.m. November 23d aged 26 years, 5 months and 25 days.Funeral from the old homestead, South Wayne Street, near the asylum, on Monday afternoon, November 26th, 1877. Friends of the family invited.
Well, this week I was able to locate copies of the first two patents.
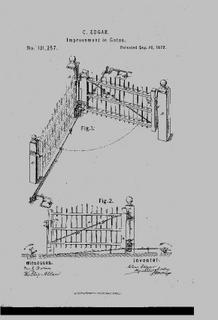

According to probate records, the gas machine patent was sold after his death for $10. These two were valued at $1 each.
I figured these would be interesting to frame and hang on the wall in the house along with all the photos of former occupants that we have accumulated.
Sunday, August 28, 2005
A Little Teaser!
On Sunday I got to grind my concrete pieces. This creates more holes of course, but holes are good because they actually allow you to alter the appearance of the concrete. You can also fill them with a slurry of a completely different color or even colored epoxy. I am way too traditional to put bright colors in my voids, besides, I am trying to make my pieces look more like polished stone. So today I was able to grind all my pieces to 800 grit with the diamond polishing pads and slurry my pieces to darken the color of the concrete. The fireplace hearth went from this
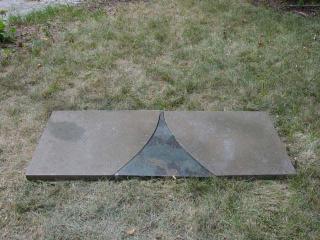
To this with an almost black slurry on all the pieces.

I gave up on the plum color on the central piece and went for black and blue marbleized look but the acrylic paint weakens the bond and integrity of the cement due to how much I had to use to get the color. The book actually states this so it was no surprise. The slurry helped to level the surface and as a result reduced the amount of blue in the piece. That grey streak is the hardest section of this piece. Here are close-ups.
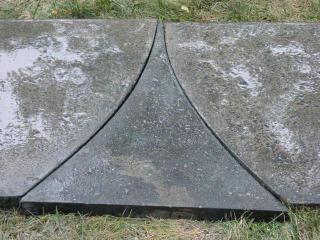
These pieces are wet so that you can see how they should appear when polished and waxed.
After much grinding the counter looked like this.

I put a dark grey slurry on this to fill the voids around the glass chips and not make such a drastic color change to the concrete. On Wednesday I will grind again with the 800 grit disk and melt the wax slithers and any polypropylene fibers on the surface of the concrete with the butane torch and then slurry with a black mixture. I also have to grind about 1/8 inch of the front notch of the sink hole so the sink sits flush. I was using a tile saw today to make a series of grooves that I can take a cold chisle to on Wednesday. Here is a close up before the slurry was applied, the final color will be darker though.

Stay tuned, the final finish won't be until next weekend. I wonder if Elizabeth's hair will stay up that long? It might if we don' t wash it!
Saturday, August 27, 2005
Wait for it.....

AND, just in case you didn't catch it back in April when I posted.
If you want to know how you keep a bunch of houseblog readers in suspense CLICK HERE!
Thursday, August 25, 2005
The die is cast!
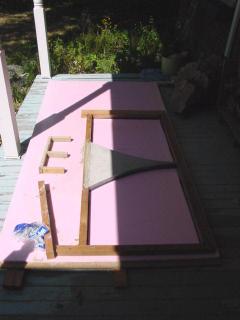
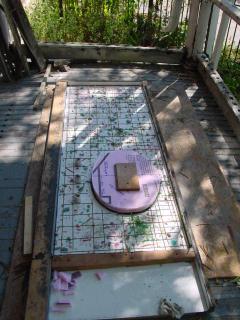
AND the concrete is poured


NOW we wait, and wait, and wait.....
In the meantime, here is my balcony floor. The pigeon count is three adults and two chicks. Bloody squatters!

The good news is, with all the heat, that pigeon poop dries and crumbles so a scraper should do the trick. Do you think I could put it into baggies and give it to the dope boys? I mean, it's not illegal to sell pigeon poop yet, is it?
I can see it now;
Officer: "You have the right to remain silent any.......
Dope Boy: "Man, he told me this stuff was "Guano" and took him some time to scrape this shit together..."
Monday, August 22, 2005
The Test Results are In!
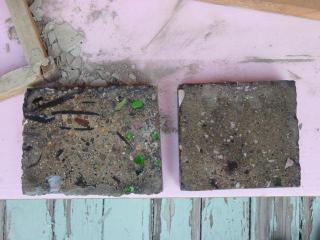
Here are the close-ups.
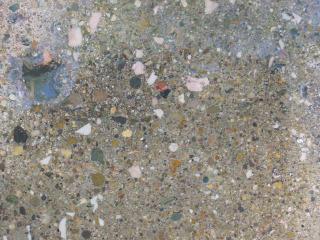
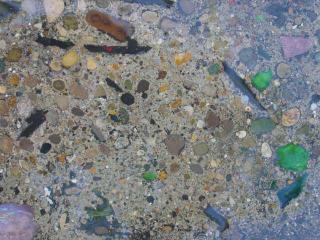
The colored part that I did on the back surface of one of the test pieces retained the color but was much softer upon grinding and probably would need to cure for a couple more days. Here is what it currently looks like.

So I will go ahead and make my actual pieces based on what I have learned...... This is going to be fun! Sure beats stripping woodwork.
Thursday, August 18, 2005
The Test Samples are Poured
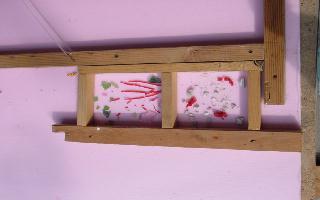
I threw broken colored glass in one mold along with slithers of candle wax cut from a thin piece that I made by pouring melted wax into a shallow tray made from aluminum foil.The other mold contains pieces of broken marble tile with candle wax that was poured into a bowl of water to solidify.The plan is to melt the wax using an iron and a paper towel after the piece is ground but before it is polished. The void will be filled with a grout-like slurry of black pigment and portland cement.
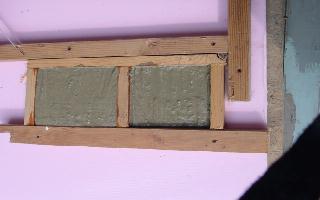
I then mixed up a small amount of "Quickrete 5000" with no color added because I want to see how raw cement looks when polished. I put it in the molds. Now, I did a little experiment.

I tried to buy some red pigment yesterday but would only be able to get a 24 lb. bag for $50+. This would be a silly purchase because I only need a few ounces for the small piece that I want to make for the fireplace hearth. So, I squirted some red and some blue acrylic artist paint into a small amount of mix to produce a plum color and added this to the right mold.

I did this to see if in fact layering colors is possible and to see if there would be any bleed through that might create swirls or stains that could look interesting in a finished piece. These are just test samples to see if certain effects will work and if I can use them in the actual pieces. Now we all have to wait......
Tuesday, August 16, 2005
Pink Glass..... well, isn't!
The green glass IS green. However, the pink glass (made in China of course) is actually clear glass with a pink translucent plastic coating designed to fool you. If I can get the pink glass to lay the right way up in the mold this won't be too much of a problem otherwise the pink will get ground off when I polish the concrete. I'll have to run my test before I break the other pink vase unless I get myself too worked up about it and smash it for the thrill. Back to the thrift stores in the morning I guess. I will pour the samples on Thursday so the results won't be in until next week. I have an idea for the black streaks that might work. We shall have to wait and see...
Time for another BEER. Better make it a firkin!
The Master Plan

Here is one of the panes of art glass in the 6 paned window frame.

The master plan is to try to replicate something similar to this in our counter top for the sink. This means that I am going to have to put some broken glass into the mold when I pour the concrete. Today was spent looking for pink colored glass. I already have two shades of green (yes one is a beer bottle!) so one more shade of green should do it. I may also throw in some crushed marble from scraps of tile that were used on the shower wall. I was able to buy two vases and a two tumblers giving me three shades of pink and one turquoise for $4.17. Add $1.00 for a bottle of imported beer which I happily drank and I have most of the glass needed. Tomorrow I can search Goodwill and some thrift stores for one piece of pale green glass. Then I get to smash it all! I still have to figure out how to do the black lines though.
I have already got the mold made for the fireplace hearth and the pieces ready for the counter mold. Since I have no clue if the master plan will work I plan to make some test pieces before the main pour. If all fails then I resort to producing pieces that look like our kitchen counter. So the worst case scenario isn't all that bad. I also plan to make the fireplace surround for the bathroom out of polished concrete so today I ordered THIS BOOK.
You know what? I got to mention Beer in a houseblog again!
(to be continued....)
Sunday, August 14, 2005
Something to Blog about
Besides the bathroom countertop I also have to make a hearth for this fireplace
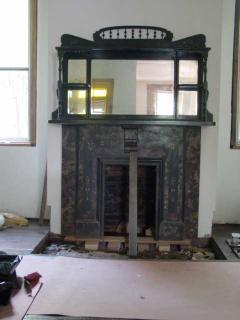
and a piece for the kitchen at the residence to replace the laminate piece that covers the dishwasher that doesn't match the rest of the kitchen counter. (Just something to make the place more attractive to a potential buyer).
Today was spent planning and preparing for the process. All of the pieces will be quite simple to produce since they are all basically rectangles but there are a few challanges. The bathroom sink will be top mounted but is an oval shape. Here it is.

Made in Mexico in case you wondered and we paid $120 for this plus a smaller one for the powder room on the first floor (some day, some day). We bought them at a home show a couple of years ago. This is the piece of furniture we are using for the base.
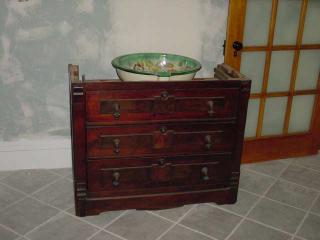
I have already carefully removed the top but I have no Idea what I am going to do with it. I think we got the dresser at an auction for around $100.
The plan is to make a long counter with the sink in the center of the piece of furniture. It is about one inch off center of the wall because we want the door to open all the way. This means I will have to fiddle with the lighting when all is done but that should be fairly easy to do. I got the counter support cut today and mounted to the base as you can see here.

We can put stacking baskets in the enclosed space below the counter on the left side. I have to screw some 2 X 4s to the wall to add support for the left side and rear of the counter. I'll figure out how I want that to look by tomorrow. That piece of cut out card on top is a template for the sink cut out. I have to transfer this to the mold and build a cut-out for the concrete form.
The other challange is to make the hearth in three pieces and two colors so that it looks like this but darker.
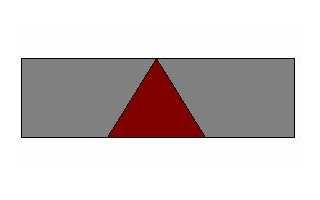 The process will be interesting because I have some ideas on how I would like the pieces to look but the end result could be something far from what I am shooting for. I will elaborate more when I am ready to pour the concrete.
The process will be interesting because I have some ideas on how I would like the pieces to look but the end result could be something far from what I am shooting for. I will elaborate more when I am ready to pour the concrete.I will track my progress over the next few weeks so you can all see how simple this is to do. In the meantime, if you want to know more, go buy THIS BOOK.
Friday, August 12, 2005
Bushwhacked!
I know the inspector and I know he is only doing his job. The weeds were kind of bad but they will be just as bad next year at this time too if I don't get the inside fixed up so we can move in sometime during my lifetime!
So yesterday was spent whacking weeds and bushes around the edge of our property and today was spent cutting it all up into teeny tiny bits so I could spread it along the side of the house as mulch. Given the choice between whacking weeds in 90 degree weather or stripping paint in the same, I'd much prefer to be in a nice air conditioned antique mall where Elizabeth can kiss every stuffed toy she sees and try on all the unusual hats! I guess the paint stripping will continue this weekend. Oh, I can feel the excitement building up........
P.S. The term "Bushwhacker" originated during the American Civil War and was used to describe certain Confederate guerrilla fighters.
Before anyone asks how I know this specific tidbit of information, well, it was in my dictionary. I was checking the spelling of Bushwhacked in case I had it wrong and there it was. Now you know as much as I do.
Wednesday, August 10, 2005
The 50,000 Acre Land Deal!
Back in April I mentioned telling the story about Sam Edgar's oldest daughter and her husband's 50,000 acre South Dakota land deal. Well, here it is exactly as I came across it. Little did I know at the time that I would eventually meet the source of this story.
Margaret and her sister Marianna were each given large homes on Wayne Ave hill by their father, Samuel D. Edgar as wedding presents. When Margaret married Ezra the marriage was called by some people the Union of North and South. The Herrman family lived in North Dayton and the Edgar family in South Dayton. After the Civil War and some investments by Ezra that were unprofitable, he decided to take advantage of an offer to purchase a ranch of 50,000 acres in South Dakota.
To get to the area they had wagons of possessions loaded on railroad flat cars and at the end of the rail line, which I suspect might have been Sioux City, Iowa, the wagons were pulled by horses, mules or oxen. Mrs. Herrman brought the four children, many of her prized possessions i.e. Persian rugs, baby Grand piano, silverware, etc. To her dismay her new home turned out to be a sod hut.
When the rains came in the fall, she took the two younger children and what possessions she could back to Dayton.
Since discussing this story with the source, a descendent of Margaret and Ezra Herrman, it has been concluded that the families' tale of 50,000 acres (almost 10 square miles) is exaggerated and more likely to have been 5000 acres instead. This venture took place in 1881 or thereabouts. The two oldest sons remained in South Dakota trying to make the ranch work but abandoned the whole idea in 1884. This was fortunate because the winter of 1886 would have wiped out almost all their cattle. Ezra Herrman was described as a speculator and the "worst kind of gambler" by his descendent. The city directories list him as living in a hotel after his return from the west while his family lived in the house built for his wife, Margaret by her father. In 1892 Margaret divorced him. Most likely because her father's estate was scheduled to be settled up in 1895 according to the will he left and she couldn't afford to have her husband lose the last of her inheritance.
If anyone is reading this that lives in South Dakota and can locate were the ranch was then I know someone who would be thrilled to get the information. Knowing Ezra's luck they probably discovered uranium on the property in the 1950s and there were no provisions for his heirs to claim any mineral rights!
Someday I will cover Samuel Edgar's purchase of 8 acres of property for the sole purpose of donating it to the State of Ohio so that they could build the Southern Ohio Lunatic Asylum near his farm.....
Tuesday, August 09, 2005
Could this be our house?
Last week I received some photos in the mail from a descendant of the guy who built our house.
This is a photograph of a photograph of an original oil painting that was painted by Marianna Edgar Gebhart who was born in our house in 1848. As a landscape painting goes it resembles how our neighborhood would have looked around 1860. The topography is correct. The position of the fences would be where roads are now. The wooded hill beyond the house is how Woodland Cemetery would have looked. The position of the barn buildings is about right. The fact that the farm house has three chimneys in the exact location as ours and that the building has the offset addition on the right hand side is uncanny. There are a few things that have me confused though. The direction of the main roof is wrong and the number of windows is also wrong for our house and I can't figure out what the spires in the left background belong to.I can forgive the roof if this was in fact painted from memory. If it was painted after 1887 the roof line was dramatically changed to a mansard and even I can't remember how the roof was on the houses I lived in as a boy. The landscape wouldn't have changed much before 1895, so it is likely that our neighborhood was indeed the setting for this artwork. I can't figure out why the churches are there though if they didn't exist.
I'll have to get a good high resolution photo of this picture and have it reproduced as an oil painting so I can hang it on our wall above a fireplace.
Here is what the place looked like in 1875 from the front.
 Unlike most of you, I did absolutely nothing on the house last week. In fact I was hanging around at the Irish Festival in Dublin, Ohio in my heavy wool clothing playing Mr. Musketeer for three days getting just as dirty and twice as smelly though. Hmmm, gotta love blackpowder.......
Unlike most of you, I did absolutely nothing on the house last week. In fact I was hanging around at the Irish Festival in Dublin, Ohio in my heavy wool clothing playing Mr. Musketeer for three days getting just as dirty and twice as smelly though. Hmmm, gotta love blackpowder.......
