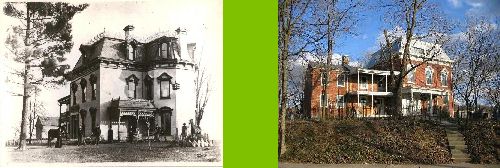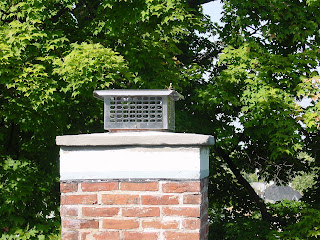When you tell people you are making a concrete sink for the bathroom, they look at you with a strange expression. This is because when I say concrete they envision the sidewalk outside their house. So, don't look at me with that strange expression any longer. I am going to take you on a journey with me as I attempt to make a piece of art for our bathroom.
Half the problem with making a sink is figuring out how to make a mold. You have to be able to picture the finished item in your mind and also how it would look in a reverse form. The materials used for our mold are simple pieces of left over melamine board and 1 X 2 pieces of lumber, packing tape and screws.
My first attempt at making the sink didn't work and I can walk you through the process and explain why. When I made it, I quite expected certain elements not to work so I wasn't going to be upset with the end result if it failed. As it turned out in the end the sink would not have sat properly in the allotted space and we didn't like the way the counter top turned out so we would not have used it.
The things I thought would be a problem were the depression for the drain and the way the color would turn out. I also had some worries about dismantling the mold which ended up being my biggest problem. I used a bag of cement that had been sitting on the floor in the kitchen for two years also. I didn't know if it would actually be much good but with so many "ifs" hovering over the project I decided to use it instead of buying a fresh bag and being disappointed with the result.
When you design a mold that produces anything but a completely flat surface you have to anticipate being able to dismantle it or remove any build-outs with ease. I used a combination of melamine and Masonite panelling for the basin build out but managed to place the screws on the concrete side of the mold which would make their removal impossible. I caught this early on and thought I could solve the problem by not screwing the back part of the build out to the sides. I also anticipated that pulling the rest of the build out from the concrete would be easy. That was wrong. I didn't take pictures of the mold as I built it but here is the entire thing after the concrete was poured.

I have two concrete dyes at the house. Black and terracotta. I decided to see if I could create a marbled effect in the concrete and so I mixed two batches of different colored concrete and placed them in the mold in such a way as to create a mottled pattern. I had no idea if this would work and whether the entire thing would turn out as a brown mess. I have one other problem, that is polishing the inside of the sink basin. My variable speed grinder and polishing pads won't have enough room to work in a narrow basin and this problem is why I opened up my mold after only a few days because I figured that I could use "wet and dry" paper on the basin interior while the concrete was still relatively soft.
Getting the exterior part of the mold apart was easy as this picture shows in part

When it came to removing the basin part of the mold I found that nothing would lift out. The unscrewed back had shifted forward slightly allowing concrete to form a slight bulge on the sides. Although the back piece could be pushed forward and wiggled out, the side pieces were too rigid and would not budge. So I had to use a pry bar and apply some force, a lot of force in fact and that caused the entire side to break away. This made getting the rest of the build-out much easier to do but rendered the sink useless. So I used the broken piece to experiment with. I applied the grinder to the surface to get an idea of how the polished surface could look. I used my "wet and dry" paper on the basin side to see if it would work and it did but if I can duplicate how the basin interior came out I won't have to. I will have to construct my basin build-out from a less rigid material such as styrene for the next attempt.
Before you see the pictures let me tell you what we like and don't like about the results. The drain depression worked perfectly for the drain I bought. I will describe what I did in a future post. The interior of the sink came out smooth and shiny. It is also marbled perfectly and requires just a few voids to be filled with a colored slurry. We really like the way it turned out and we like the color result. The counter top is another story. It is too chunky in the right corner with red color and looks unnatural. However, the ground surface with the black coloration looks great and very similar to our kitchen counter top. If the counter top and front was black and ground down a little and the basin marbled and smooth we would have the perfect combination. The entire sink sits 2 inches too high on the base. This is because the slope of the basin does not clear the wood frame of the base to sit the the air space that I have. For this reason alone I would have to make a new sink any way. So overall this was a good experiment. So, here are the pictures you have been dying to see!
The entire basin with drain resting in place minus the entire left side.

The left side with a ground surface to show aggregate in the concrete.

The gap at the base of the sink and the frame.

And finally this!

The start of a modified mold. I have raised the sides by the 2 inches that I need to eliminate that gap!
I will be sure to take pictures of the entire process as I make the spawn of the spawn of E.L.V.I.S.






























