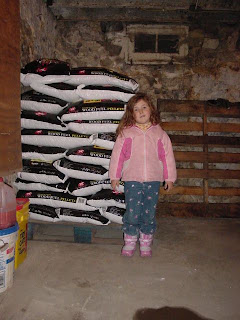The concrete sink project got delayed due to my having to come up with a better solution to making a form for the sink portion of the mold. If you recall from the previous post, I used rigid materials for this the first time round and had extreme difficulty removing it from the final result. So instead of using wood, I used polystyrene. I had some pieces of pink and blue house insulation lying around, so that is what I used.

If I were super smart, I would have cut these pieces as 4 or 5 large rectangles to be stacked vertically instead of some 12 pieces horizontally as I did. When you cut as many pieces as I had to you don't get all the pieces to line up properly so there is additional work involved to make the form smooth and even. The good news is that styrene cuts really easily on a table saw. The bad news is I used joint compound to smooth out the surface and fill the voids. This worked great but it took several coats and a day to dry between coats. Hence the delay.
I like delays. They allow me to think about how I want to do something. This delay allowed me to figure a way to add another dimension to the sink bowl. Sloping sides. It also made me look at another site where I got a really cool idea that incorporates lighting features into this sink. If you search enough you will find a process named
illumicrete and an example that incorporates fiber optics into the surface of a concrete bar top. This sink isn't big enough to incorporate anything that fancy but I thought I would mention the idea here in case anyone reading this would like to try it for themselves. Then there was another sample that involved inlays of painted glass that would look plain in daylight but produced bright colors and patterns under black lights. This would be really cool but I think a black light in the smallest room in the house would be overkill. Besides, it enhances things that are white and my hair would light up enough that the reflection from the mirror would give me sunburn! If you are considering doing anything with concrete you need to check out
the galleries at this site. There are some really cool ideas. We do plan to incorporate a light under the sink to reflect out of the openings in the fireplace cover. We thought it would be cool to give the illusion of a glowing fire. I may use the same light to add a light feature to the sink. Here are two pictures to give you an idea of what I am thinking about. These are two of many pieces of agate that I have sitting in a drawer.


Anyway, I used caulk to "glue" styrene segments together in twos and fours. I left some partitions between sections
un-caulked so that I can remove these from the poured end result if I need to. I pressed the entire piece in a clamp and smoothed the surface with the joint compound. When dry the entire thing was sanded smooth and sealed with....... wait for it......... shellac! I then put a few strips of packing tape over the thing to hold it together. My mind then ran off in another direction. Instead of struggling with getting this out of a poured concrete sink in segments, it would be easier to lift it out of a collapsible sheathing in one piece. So, I built a cardboard skin for this form and bound it all with some Mylar plastic to round off the edges and packing tape. I marked where the drain will go and this is the thing before
attaching the drain knock-out.


To get this removed from the final piece, all I have to do is cut the packing tape around the edge of the form in the second picture, lift out the styrene insert and collapse the cardboard sheath. Of course that is the plan but we all know that something will go wrong, right?
The drain can be tricky if you try to incorporate an overflow. I decided on a non plugging strainer drain so an overflow won't be needed. The hard part is figuring out how to get the drain to sit slightly below the base level of the sink floor so that water drains and doesn't pool. If you look at your bathroom sink you will see a dip where the drain rests. I made a drain knock-out using PVC pipe with a slit cut in the side so that it can be compressed slightly and removed from the finished piece. This has wood dowel in the center where a screw attaches it to the base of the sink form. The PVC is wrapped with two layers of thin packing styrene and packing tape. This gives me extra space to wiggle the PVC out of the drain hole if I need it. To get that dip, I used the two washers that came with the drain attachment. The one adjacent to the bottom of the sink form will be the one that is mounted under the sink and prevents water from coming out of the overflow chamber in a normal sink. The one on top of it is the one that seals the drain in the sink itself where one would normally apply plumbers putty at the lip of the drain where it sits in that dip.
Here is a picture.

I then put a bead of modelling clay around the washers to bevel the edge for better drainage.

This is the status of the sink mold as of today. I noticed tonight that I am out of beer. Now I have that sinking feeling.....

























