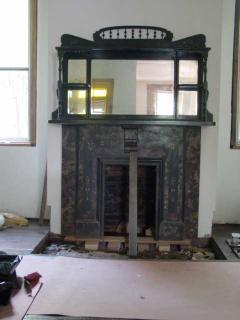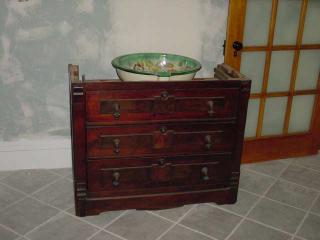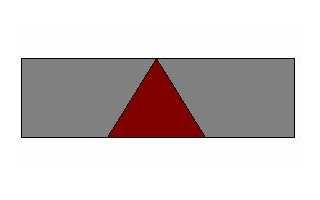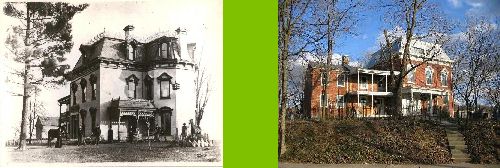Besides the bathroom countertop I also have to make a hearth for this fireplace

and a piece for the kitchen at the residence to replace the laminate piece that covers the dishwasher that doesn't match the rest of the kitchen counter. (Just something to make the place more attractive to a potential buyer).
Today was spent planning and preparing for the process. All of the pieces will be quite simple to produce since they are all basically rectangles but there are a few challanges. The bathroom sink will be top mounted but is an oval shape. Here it is.

Made in Mexico in case you wondered and we paid $120 for this plus a smaller one for the powder room on the first floor (some day, some day). We bought them at a home show a couple of years ago. This is the piece of furniture we are using for the base.

I have already carefully removed the top but I have no Idea what I am going to do with it. I think we got the dresser at an auction for around $100.
The plan is to make a long counter with the sink in the center of the piece of furniture. It is about one inch off center of the wall because we want the door to open all the way. This means I will have to fiddle with the lighting when all is done but that should be fairly easy to do. I got the counter support cut today and mounted to the base as you can see here.

We can put stacking baskets in the enclosed space below the counter on the left side. I have to screw some 2 X 4s to the wall to add support for the left side and rear of the counter. I'll figure out how I want that to look by tomorrow. That piece of cut out card on top is a template for the sink cut out. I have to transfer this to the mold and build a cut-out for the concrete form.
The other challange is to make the hearth in three pieces and two colors so that it looks like this but darker.
 The process will be interesting because I have some ideas on how I would like the pieces to look but the end result could be something far from what I am shooting for. I will elaborate more when I am ready to pour the concrete.
The process will be interesting because I have some ideas on how I would like the pieces to look but the end result could be something far from what I am shooting for. I will elaborate more when I am ready to pour the concrete.I will track my progress over the next few weeks so you can all see how simple this is to do. In the meantime, if you want to know more, go buy THIS BOOK.

4 comments:
Sounds like a great project! We made concrete counters for the wine cellar, but didn't polish them. Do you have pictures of the kitchen countertop posted? (I guess I could look for them, but it's just so easy to ask)! We'll be making concrete counters for the kitchen, but that's months out. Great book, I agree!
I just deleted three comments because someone feels they have the right to advertise their SPAM on this site. So Mr. Anonymous, "I'm so great and will hide my identity" don't post your SPAM here. If your business was SO GOOD you wouldn't need to.
Trissa,
Click on the first link (the green word HERE) near the top of the post and you can see the kitchen counter.
Gary,
Those are very interesting counters you have built. I'll get the book for when we do our kitchen.
SD
Post a Comment