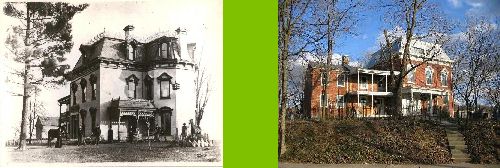At some time, probably around 1920, the proper door to this room was wallpapered over and a doorway was knocked out of the brick wall separating this room from the dining room and I'm sure the stairs to the basement were added at the same time because the "cottage" side of the house became a rental. It is this doorway that provides me with any room for a sink. The 8 inch thick brick wall has been framed with wood and recycled Masonite panelling which will all get painted some day. The sink will sit in this alcove and extend a few inches into the room. When I am ready to make it then I will post about the process.
I was going to make a pair of cabinet doors to hide the plumbing under the sink but we came up with another idea. Several years ago we bought an iron fireplace cover with the idea that we would use it to cover a fireplace. When I restored the openings to their original size though, the iron cover was too small and its use became obsolete. It was also designed for a gas fire place and ash cleaning would be awkward if we used it since the bottom panel doesn't come off. We paid around $50 for it so the plan was to utilize somewhere else in the house rather than sell it but exactly what to use it for wasn't certain. One suggestion was as a mirror frame. I was getting tired of moving it around from room to room. At least it doesn't weigh as much as the world's heaviest bathtub!
Well we found a use for it now. It will be the cover for the space under this sink and fits quite nicely in the space. The design on it is quite Gothic so the theme for the room has been determined by its use. The middle panel lifts out gaining access to the plumbing under the sink. Of course I also have to find another light fixture to go with this new theme since the old one was art deco and doesn't go with gothic revival at all! I do believe we actually have more light fixtures now than can be used in the house. So, if you could sit on the toilet with the tank removed and lean into the wall behind with your head sideways on your shoulder so it doesn't hit the angled ceiling and take a photograph, this is what you would see.


2 comments:
Very cool idea.
I hope you are not expecting your wife to pee in that position! ;) he he he
That is a very cool idea for a sink cabinet! Love it! Are you going to treat/cover it with any kind of finish to prevent the water from damaging it?
Post a Comment