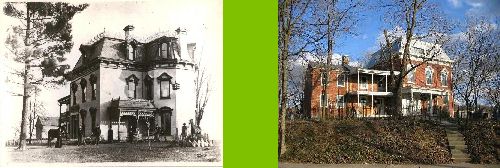
Our third floor was an apartment when we bought the house.
It was set up as an apartment in the 1960s. The main stairway was extended to access this floor. Prior to that, the only access was through a narrow door that is in our bathroom, only it was a bedroom way back when.
The entire room is now an attic again with massive wood posts that support the roof. It has a bathroom that is going to be made larger and a kitchen area that we plan to replace with a more modern design. I've started to clean the place up because we plan to put blow in insulation in the floor later this year and I have to figure out where all the boards have been ripped up from the great electrical wire installation of the 1920s. I also have to remove three splice boxes in the floor and re-wire some lighting on the second floor now that I know what I am doing! The room is about 1200 sq. ft. in area and the center post is 13 feet long from floor to ceiling. I have to replace some of the supports that were ripped out in the 1960s before I replace the slate on the roof. The supports have been gone for 40 years and the roof is still intact so I guess it is still structurally sound but when you see how many posts were removed to make the livable area larger it leaves you wondering.
This third floor will be a project unto itself and is a few years away from being done but since there is little I can do when the inside temperature is 45 degrees and, since it doesn't cost money to pull nails out of wood, sweep, vacuum and haul crap down to the basement or the first floor, I get to do the dirty work. This picture is a composite made up of three photographs taken from the entrance to the room. Those wood pellet bags in the foreground are getting re-cycled as garbage bags. Since we have about 60 of them I won't need garbage bags for a while. Oh, I'm still waiting for volunteers to help me with the chimney .... the problem with volunteers is you often get what you pay for!

No comments:
Post a Comment