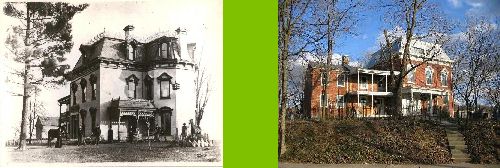This view

used to be this view

and this view from the toilet

used to look like this from the other side (it is the shorter doorway in the center.)

I managed to cover up the plumbing by using this old fireplace cover which I painted this week with black heat resistant paint (because that was what I had lying around so I didn't have to make a special trip to the store to get flat black spray paint.)

This fireplace cover has been moved from room to room over the last 5 years and when we finally realized that we couldn't use it as a fireplace cover we decided that it could be used as a decorative piece or to frame a mirror. About a week after that we noticed that it would fit this bathroom perfectly and could be used as a base to a sink. The fact that the center door lifts out gives us access to the space behind it. So here is where it would finally rest. I framed in the alcove to accomodate this as a base. The design of the fireplace, with the church windows at the base and the faces of monks in the top corners would allow us to follow a Gothic theme for this small space.
For the sink and counter top I have an area in the alcove that is 11" X 26" and the bottom of the sink has a 4" wide well to drop down into if I needed some depth. Making a sink wouldn't be too much of a problem but putting in a faucet might be. So I started looking through decorator books that we bought for 50 cents a piece at assorted library book sales to get some ideas. The first idea involved having counter space to allow faucets to be installed which would cause me to design a basin sink and put a spigot in the wall coming out of a face or some iron mask. This is an early sketch that I made. I can paint in 3-D but I can't draw worth crap! This why I started playing with the hypertufa planters this summer. It was to see what textures and forms I could create while at the same time providing us with some great planters!

So I started looking for a face form to use on the wall and then I saw a picture of a sink that used copper pipe with fancy boiler shut off valves coming out of a wall and thought that I could do that fairly easily. It would give me more counter top space and I could re-design the sink so that it falls into the counter. This is what I came up with

I had no idea where I would find faucets but it was a start. So I started to make a mold for the sink. While doing this and making measurements the design got modified once again and I found this faucet that we had bought years ago for our clawfoot tub (that I have yet to find a room for). This faucet will work perfectly for now and can be replaced with one that looks older if we want to later on since it is a standard type of fitting.

So, here is what this will most likely end up looking like

Now I have to come up with a color scheme to make this pop out, but all that depends upon how the sink turns out. Why? well I did a little more experimenting with the sink and concrete color. In fact, I don't mind telling you that the first attempt at making the sink was a failure. Some valuable lessons were learned though and the total cost of my failure was an old bag of concrete and my time. I shall be putting my mold back together with a few simple modifications over the next few days and will tell you all about the failed first attempt soon so you can all be wise people if you want to try this for yourself.
In the meantime the failed sink will get stuck outside with E.L.V.I.S. but somehow I don't think there is a market for scrap concrete!

3 comments:
Nice! Sounds like a cool project. I've been intrigued by the concrete mold process since first considering it as a countertop surface. Looking forward to the step by step you'll post.
Pity it's not IKEA stuff though.
Riiiiight.
Cool project - love the use of the fireplace cover as a decorative piece.
We have a wall-mounted sink in our upstairs bathroom and really like it. Water splashes up a little more than a normal sink, but that's my only complaint.
Can't wait to see your concrete creation :)
That cast iron grate is fabulous! What a clever way to put it to use.
Post a Comment