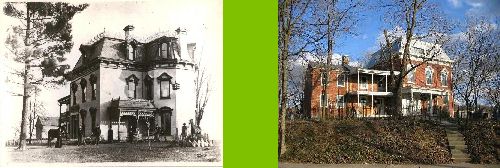
The original paint was whitewash and has held to the brick very well. The upper part was added later and never got the whitewash treatment.
Here is the earliest image we have of the house.

In this image from 1874-1875 it appears that the upper level is present. If you extend the balconey floor back it hits the wall where the rooms separate and the chimney isn't visible in the picture and it would be if the second floor wasn't there otherwise the picture would depict the single storey extension. (This image is very accurate by the way. I was able to determine from it that the windows in the main house were extended downwards before actually stripping the paint off them and determining that that really was the case! The image also indicates two basement windows that are no longer visible from the outside but are very apparent from the basement itself.)
Then there is this brick we found on the main chimney dated November 1875.

I assumed that the house was painted red in 1875 or at least all the mortar lines were put on so that it appeared as unpainted brick. That was until this weekends stripping extravaganza!
I have stripped the two doors, the two windows, the baseboards and about two thirds of the floor in the smaller of the two rooms. I am working my way into the next room and removed some of the molding from around the door because I am going to run some electical wire for a 3-way switch behind the frame. Well, when you remove molding in this place it comes with a proportional chunk of wall plaster in it's wake.

Those red bricks with white mortar lines that you see are painted and the white area below is white wash. As you get closer to the floor the bricks are unfinished. If I remove more plaster I could easily reveal the original roof line but I don't think I want the extra work of plastering the wall. What would have been really cool is finding evidence that the door was originally a window. That would almost verify that this picture was of our house. At least now we know it was white at one time! There is never a dull moment here at the "Crack House."

2 comments:
You're lucky to have a place with such a rich history and lots of information. The best I could do on my house is find out where it was moved from. The trail grew cold around 1903 and the microfiche slide that would have contained the precious information was the only one out of the book that had mysteriously disappeared :(
In 1903 most real estate transfers were transcribed in large books and kept by the county auditor. You should ask if those books are kept anywhere because in order to make the microfiche they needed the books. The books are usually kept with other old county information like birth and death records, legal records and registered wills. I doubt they were destroyed.
Post a Comment